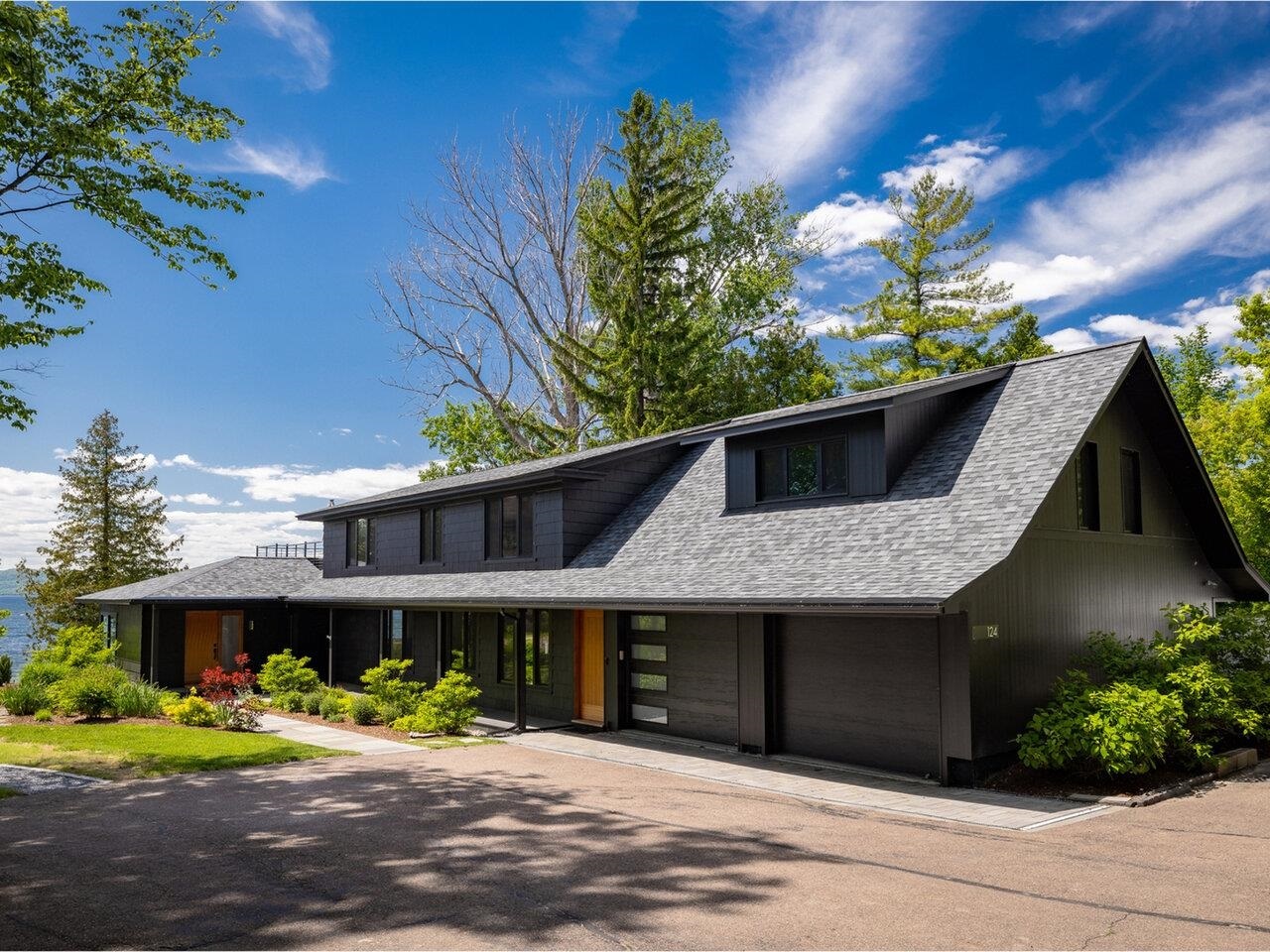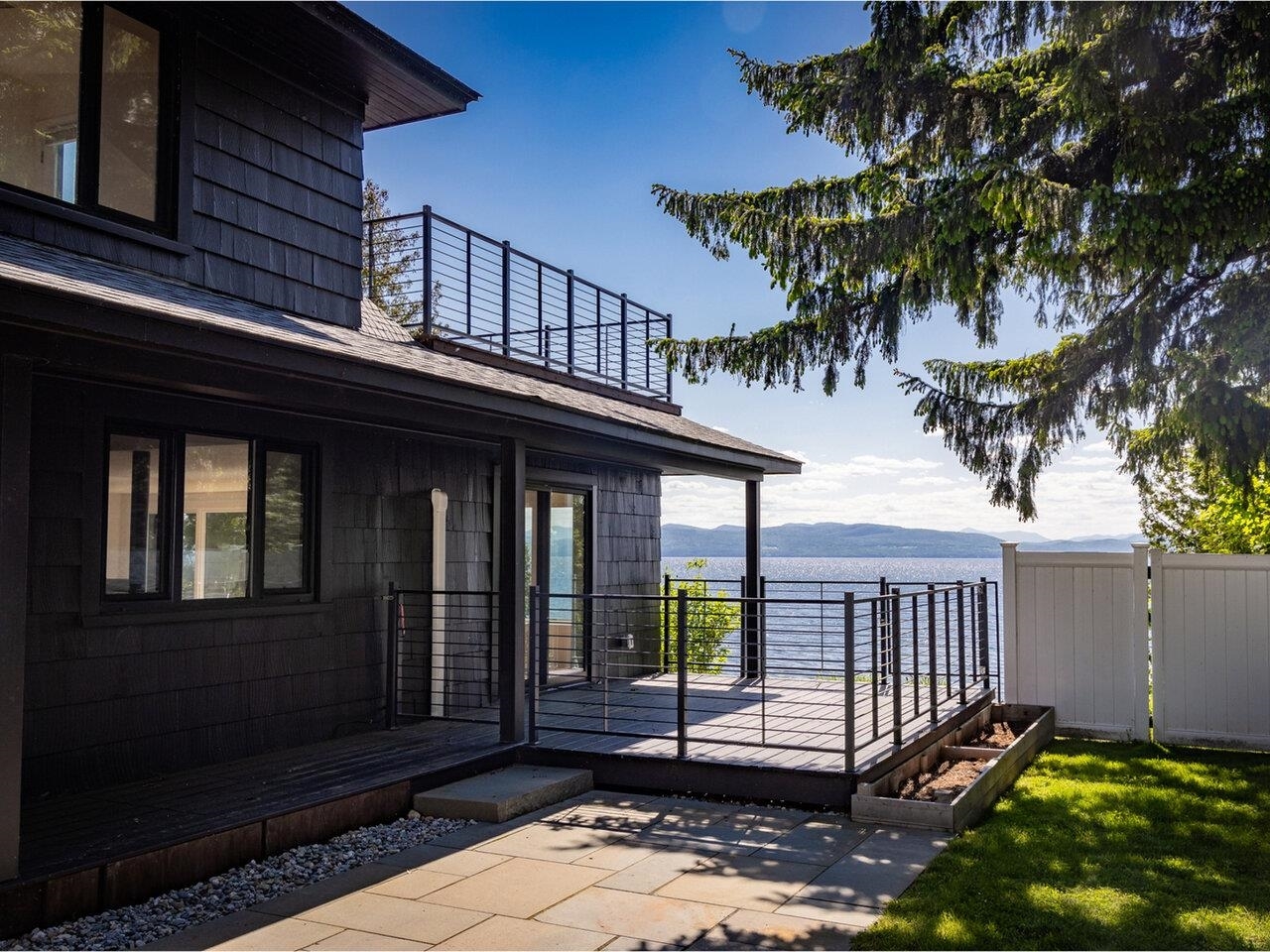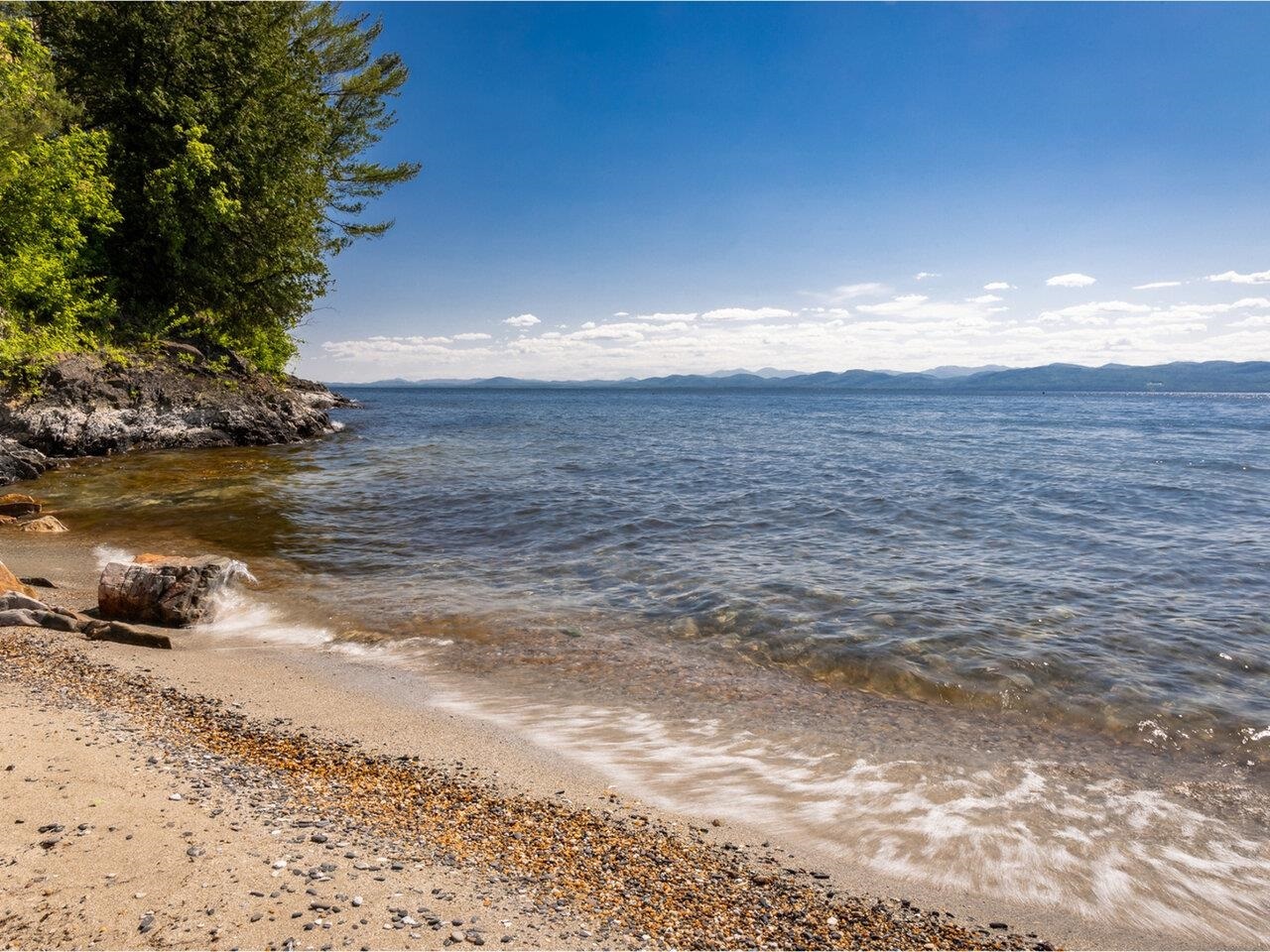


Sold
Listing Courtesy of:  PrimeMLS / Coldwell Banker Hickok & Boardman / Brian Boardman / Brian M. Boardman and Coldwell Banker Hickok And Boardman
PrimeMLS / Coldwell Banker Hickok & Boardman / Brian Boardman / Brian M. Boardman and Coldwell Banker Hickok And Boardman
 PrimeMLS / Coldwell Banker Hickok & Boardman / Brian Boardman / Brian M. Boardman and Coldwell Banker Hickok And Boardman
PrimeMLS / Coldwell Banker Hickok & Boardman / Brian Boardman / Brian M. Boardman and Coldwell Banker Hickok And Boardman 124 Sunset Cliff Road Burlington, VT 05408
Sold on 08/30/2024
$1,800,000 (USD)

MLS #:
4989542
4989542
Taxes
$31,998(2024)
$31,998(2024)
Lot Size
0.71 acres
0.71 acres
Type
Single-Family Home
Single-Family Home
Year Built
1929
1929
Style
Other
Other
Views
Yes
Yes
School District
Burlington School District
Burlington School District
County
Chittenden County
Chittenden County
Listed By
Brian Boardman, Coldwell Banker Hickok & Boardman
Bought with
Brian M. Boardman, Coldwell Banker Hickok And Boardman
Brian M. Boardman, Coldwell Banker Hickok And Boardman
Source
PrimeMLS
Last checked Jan 28 2026 at 2:08 AM GMT+0000
PrimeMLS
Last checked Jan 28 2026 at 2:08 AM GMT+0000
Bathroom Details
- Full Bathroom: 1
- 3/4 Bathroom: 1
- Half Bathroom: 1
Interior Features
- Dining Area
- Master Br W/ Ba
- Laundry - 2nd Floor
- Living/Dining
- Blinds
- Fireplace - Gas
- Kitchen Island
- Walk-In Closet(s)
Lot Information
- Sloping
- Landscaped
- Waterfront
- Mountain View
- Water View
- Lake Frontage
- Lake View
- Views
- Open Lot
Property Features
- Fireplace: Fireplace - Gas
- Foundation: Concrete
Heating and Cooling
- Baseboard
- Heat Pump
- In Floor
- Mini Split
Basement Information
- Crawl Space
- Slab
Flooring
- Hardwood
- Ceramic Tile
Exterior Features
- Balcony
- Deck
- Porch - Covered
- Patio
- Fence - Full
- Roof: Shingle - Architectural
Utility Information
- Utilities: Gas - on-Site, Underground Utilities, Cable Available
- Sewer: Pumping Station, Holding Tank, Public Sewer
School Information
- Elementary School: Assigned
- Middle School: Assigned
- High School: Burlington High School
Parking
- Garage
- Other
- Driveway
- Auto Open
- Direct Access
- Attached
- Detached
Stories
- Two
Living Area
- 3,256 sqft
Listing Price History
Date
Event
Price
% Change
$ (+/-)
Mar 29, 2024
Listed
$2,350,000
-
-
Disclaimer:  © 2026 PrimeMLS, Inc. All rights reserved. This information is deemed reliable, but not guaranteed. The data relating to real estate displayed on this display comes in part from the IDX Program of PrimeMLS. The information being provided is for consumers’ personal, non-commercial use and may not be used for any purpose other than to identify prospective properties consumers may be interested in purchasing. Data last updated 1/27/26 18:08
© 2026 PrimeMLS, Inc. All rights reserved. This information is deemed reliable, but not guaranteed. The data relating to real estate displayed on this display comes in part from the IDX Program of PrimeMLS. The information being provided is for consumers’ personal, non-commercial use and may not be used for any purpose other than to identify prospective properties consumers may be interested in purchasing. Data last updated 1/27/26 18:08
 © 2026 PrimeMLS, Inc. All rights reserved. This information is deemed reliable, but not guaranteed. The data relating to real estate displayed on this display comes in part from the IDX Program of PrimeMLS. The information being provided is for consumers’ personal, non-commercial use and may not be used for any purpose other than to identify prospective properties consumers may be interested in purchasing. Data last updated 1/27/26 18:08
© 2026 PrimeMLS, Inc. All rights reserved. This information is deemed reliable, but not guaranteed. The data relating to real estate displayed on this display comes in part from the IDX Program of PrimeMLS. The information being provided is for consumers’ personal, non-commercial use and may not be used for any purpose other than to identify prospective properties consumers may be interested in purchasing. Data last updated 1/27/26 18:08




Description